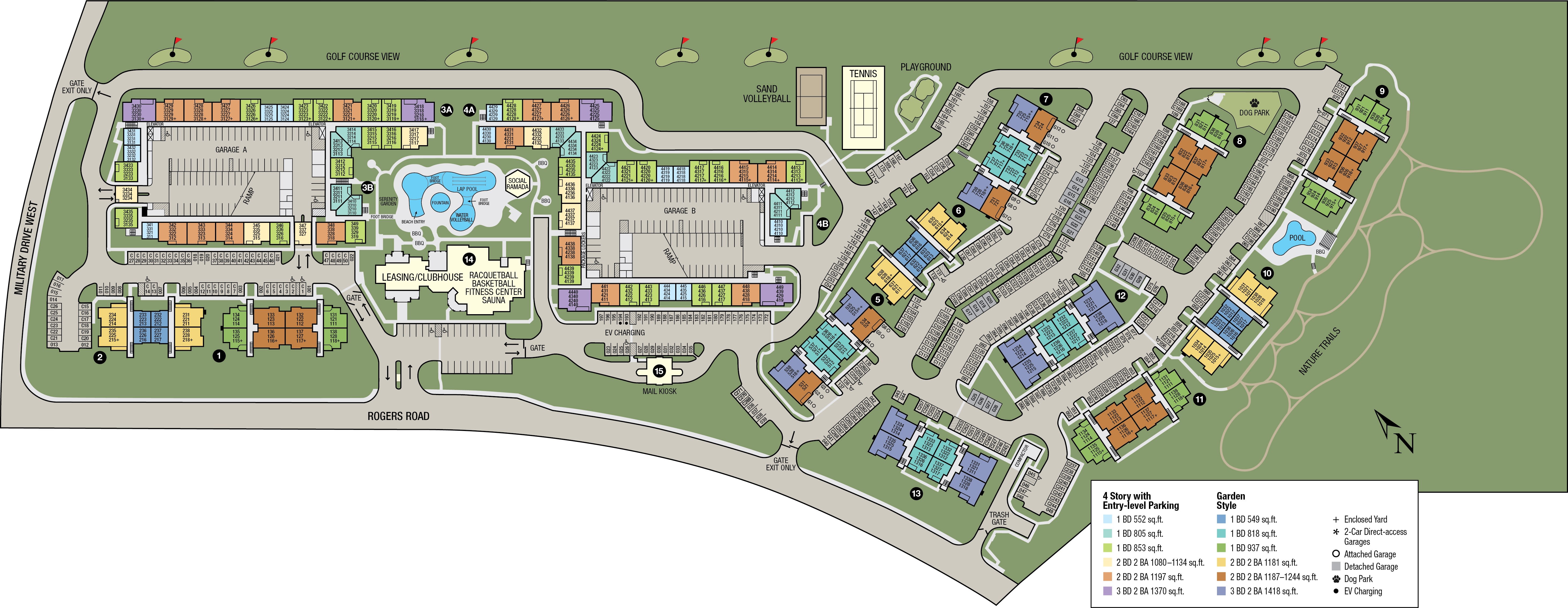
One, Two, and Three-Bedroom Floor Plans
Live in a place that you love – Villas in Westover Hills in San Antonio, Texas. Our floor plans range from 549 square feet to 1,418 square feet, bringing various options to fit your lifestyle and needs. Our apartments offer modern finishes and essential features, including granite countertops, a washer and dryer, and walk-in closets. Our largest units have three bedrooms and two bathrooms, including a deluxe master suite, a large dining area, and an optional enclosed yard for the comfort of every family member, including your pets!
We offer Flex-Lease terms from 1 to 14 months, including unfurnished corporate apartments.
Square footage measurements are approximate. Actual unit sizes, dimensions, and flooring may vary.
Browse the Site Map
Browse the Villas in Westover Hills site map to see a bird’s eye view of the property and identify the location of your new home, community amenities, parking, and offices. Click the image to view the full picture and see which unit works best for you!

