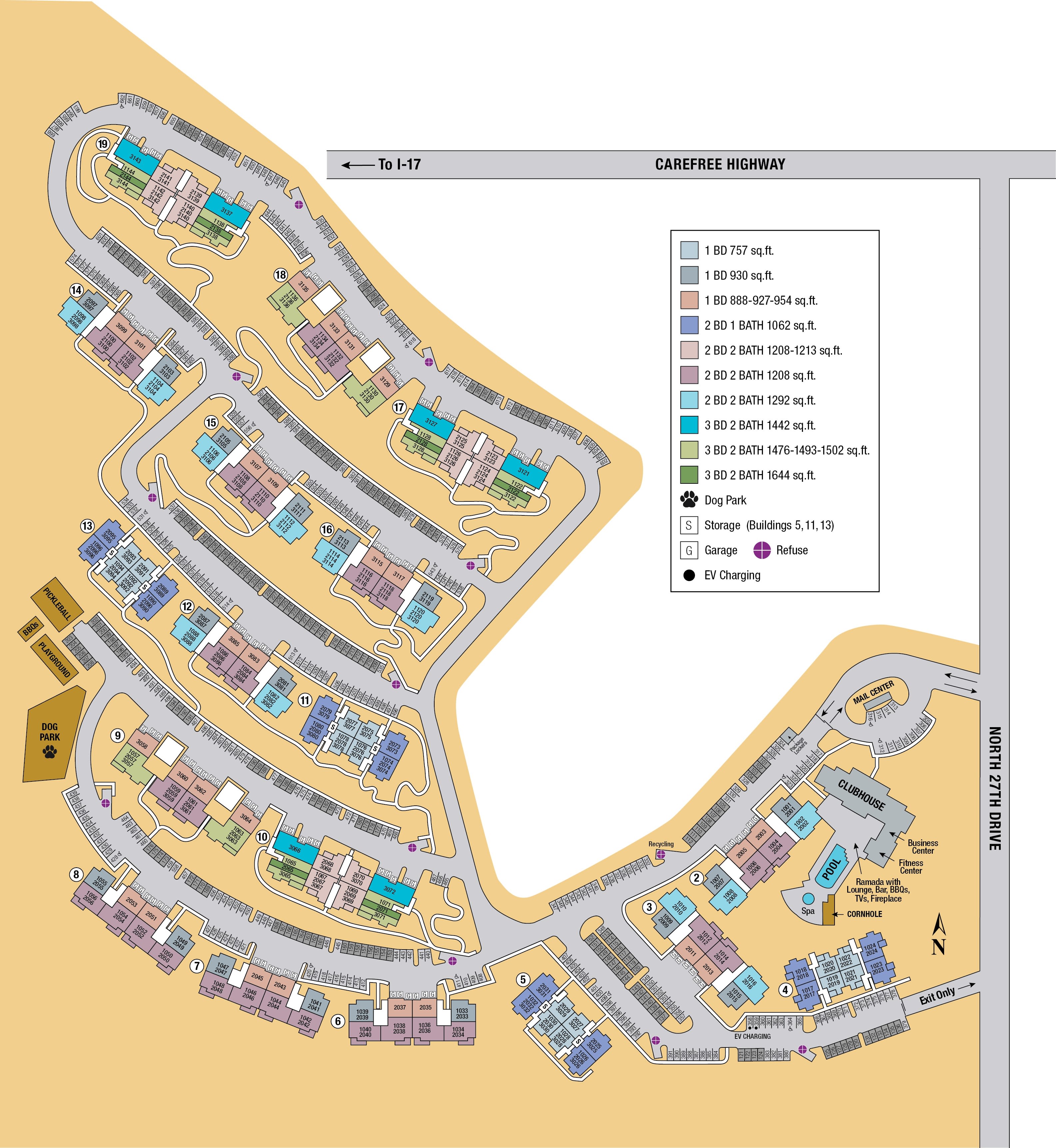
One, Two, and Three-Bedroom Floor Plans at Las Colinas at Black Canyon
With twelve spacious, pet-friendly layouts, Las Colinas at Black Canyon has a floor plan to match your active southwestern lifestyle. You'll find beautifully equipped kitchens featuring sleek granite countertops and state-of-the-art appliances. Smart, elegant design shines in the details, from brushed nickel finishes to spectacular views from your private balcony or patio.
Enjoy the convenience of an in-home washer and dryer, generous walk-in closets, and available attached garages for ample storage. This is the luxury apartment you've imagined in the North Valley of Phoenix, AZ. We offer flexible lease terms from 1 to 14 months, including unfurnished corporate apartments.
Square footage measurements are approximate. Actual unit sizes, dimensions, and flooring may vary.
Browse the Site Map
Browse the Las Colinas at Black Canyon site map to see a bird’s eye view of the property and identify the location of your new home, community amenities, parking, and offices. Click the image to view the full picture and see which unit works best for you!


